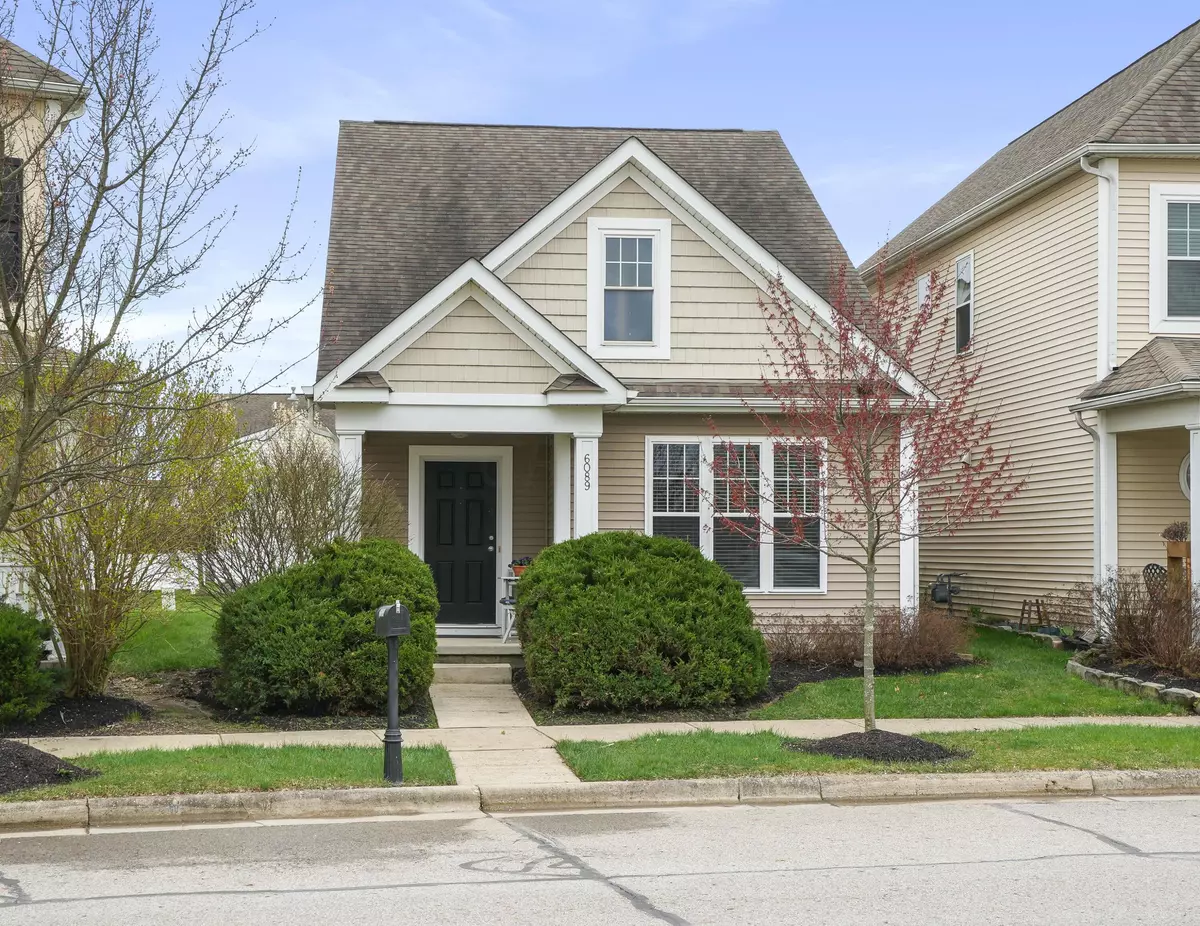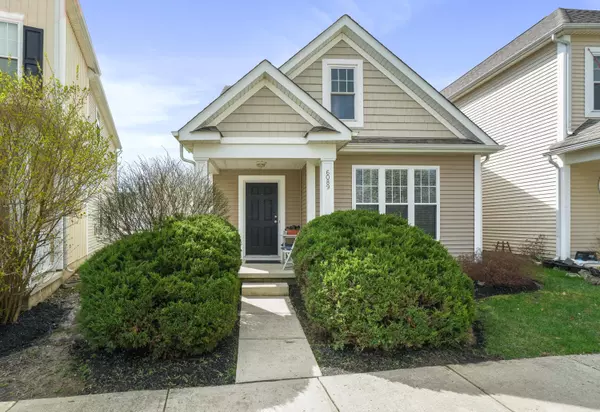$399,000
$399,000
For more information regarding the value of a property, please contact us for a free consultation.
6089 Hayden Farms Road Dublin, OH 43016
3 Beds
2.5 Baths
1,976 SqFt
Key Details
Sold Price $399,000
Property Type Single Family Home
Sub Type Single Family Freestanding
Listing Status Sold
Purchase Type For Sale
Square Footage 1,976 sqft
Price per Sqft $201
Subdivision Hayden Farms
MLS Listing ID 224009929
Sold Date 04/26/24
Style Cape Cod/1.5 Story
Bedrooms 3
Full Baths 2
HOA Fees $58
HOA Y/N Yes
Originating Board Columbus and Central Ohio Regional MLS
Year Built 2006
Annual Tax Amount $4,676
Lot Size 3,920 Sqft
Lot Dimensions 0.09
Property Description
Beautiful First Floor Owner's Suite situated with a lemonade front porch over looking the front pond makes relaxing enjoyable. Columbus Taxes in Dublin and close to shopping and dinning makes this unique Infrastructure the one for easy living. You will love the updates which include: Levi4Floors Luxury Viny Flooring with cork underlayment. The updated Atlas Butler Furnace and AC, along with the Ecobee Thermostat you can control from your app. The garage door opener can be controlled from your app as well. The Chef's dream kitchen is ready with a gas stove & an updated Refrigerator and microwave. This spacious Home is over 1976 square feet with three nicely sized bedrooms plus a large loft, including two and half bathrooms. Come on out to Hayden Farms to see this Gem while you can.
Location
State OH
County Franklin
Community Hayden Farms
Area 0.09
Direction Avery to Hayden Run Blv to Crossgray.
Rooms
Dining Room Yes
Interior
Interior Features Dishwasher, Gas Range, Microwave, Refrigerator
Heating Forced Air, Hot Water
Cooling Central
Equipment No
Exterior
Exterior Feature Fenced Yard, Patio
Garage Opener
Garage Spaces 2.0
Garage Description 2.0
Total Parking Spaces 2
Building
Architectural Style Cape Cod/1.5 Story
Others
Tax ID 010-276989
Acceptable Financing VA, FHA, Conventional
Listing Terms VA, FHA, Conventional
Read Less
Want to know what your home might be worth? Contact us for a FREE valuation!

Our team is ready to help you sell your home for the highest possible price ASAP

GET MORE INFORMATION





